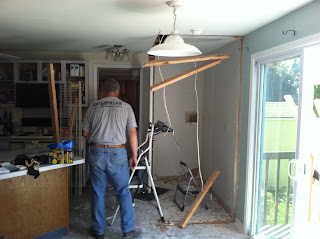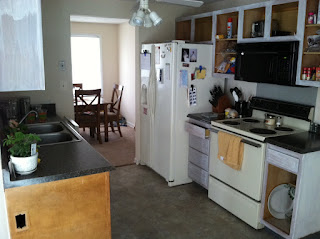This is going to be a long post of pictures but hopefully it will tell the story of our kitchen progressing along!
The before picture: tools are kind of out and ready to go (we were already in the midst of painting our kitchen cabinets so those are primed and the doors are taken off).
Dad gets a burst of energy and decides to start demolition about 10:00 Thursday evening:
Clay and Dad Friday morning taking out the closet walls; the previous owners housed a washer and dryer in this closet and had two rows of wire shelving above for either laundry items or pantry items:
Dad ripping things out; Mom and Clay cleaning up debris:
With the closet in good shape until spackling, the next project begins: removing the awkward jutting-out countertop. The space behind his head was all just open space between the cabinets. The previous owners actually preferred a sideways cabinet that not only wasted space under the counter, but also jutted into your walking space:
The countertop must wait until after breakfast Saturday morning! Fresh strawberries on waffles! I'm sure you've noticed that Dad does not waste time acknowledging pictures. His waffle was really pretty:
The countertop has been cut off! This was to verify that we liked it this length. I think this was a slight fix of the sink and also preparation for it being removed:
Wow! Look at all that space! Two people used to be tight in the kitchen:
Clay (above) and Dad (below) working on putting the sink in our new countertop! Clay and I had been going back and forth on which countertop to get. We had pretty much decided that we would need to custom order something when we made a last minute decision to purchsase this in-stock version! We both are very pleased with our decision! I think it was the quickest semi-major decision I've ever made:
A view with our new countertop in place:
An action shot of Clay and Dad working on another part of the countertop:
Caulking the roof. Yes, Clay is barefoot. Yes, I expressed my disapproval at that:
A view of the new side of the kitchen! I feel as though both our cabinet and countertop space is almost doubled! These cabinets will be painted white as well and the wall color that you can see behind the curtains will continue over. We are considering adding a window on that wall but are more realistically planning on adding some white open shelving. Anyone have a flush-mounted ceiling fan that we can replace this one with?
A view in from our family room! Do you remember the first picture when it was a fairly narrow walkway to fit between the closet and the jutted-out countertop? We are so pleased with the new space! And, we really don't feel like we gave up anything in changing things around. Anyone have any lighting suggestions here? We are planning on putting a small bench seat against the wall where the cabinet sticks out a few inches:
The view into the other side of the kitchen! We would like to eventually replace our applicances with either black or stainless steel:
Thank you Mom and Dad for all your time and hard work! We are absolutely thrilled with the outcome so far and can't wait for the whole kitchen to be complete! A special thanks to my dad who spent his whole Father's Day weekend being the greatest Dad I could ever imagine! I am so proud to call you Dad and realize I am blessed beyond my understanding by your commitment to being a father.
Sadly, we again never took a nice picture of all of us. Next time you come, we will do something other than work the whole time! One run to the flea market was not enough :).




















Yay!! It looks great. I like the countertop. And I like that you documented dad's burst of energy. :)
ReplyDeleteVery pretty!!
ReplyDelete